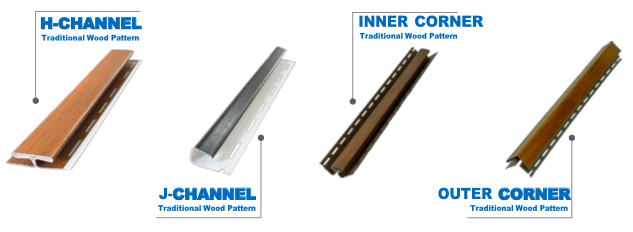Other Services

Wood Ceiling & Wall Panel
Wood Ceiling & Wall Panel cover the underside of eaves and roof overhangs, combining aesthetic appeal with practical benefits.
Specification:
- Material: Typically Made From PVC with Embossed Wood Texture / Wooden Designs.
- Application: Ceilings Of Porches Or Patios, Balconies. Enhancing Aesthetics & Shielding The Structural Supports From Exposure.
- Function: Provides Ventilation To Attic Spaces, Protects Rafters From Moisture, And Enhances Curb Appeal.
- Advantage: Low-maintenance, Resistant To Rot And Insects, Available In Various Styles And Colours.
- Life Time: Generally Lasts 20-40 Years, Depending On The Material And Environmental Conditions.
- Installation: The Installation Involves The Use Of Aluminum Channels Along With A Combination Of Accessories And Fasteners.
- Accessories: H-Channel, J-Channel, Inner Corner & Outer Corner.
Advantages & Features:
ISO
Certified
Light
Weight
Easy to
Install
Easy to
Clean
Seamless
Look
Low
Maintenance
Anti
Corrosive
Anti
Bacterial
Reusable
Fire Resistant
Water Resistant
UV &
Termite Resistant
Patterns
Size: 12 Feet Height x 1 Feet Width Covered Area: 12 sq.ft Thickness: 1mm – 7+ pattern Per Panel Weight- 2.8 Kg | Per Box: 12 PCS | Per Box Weight- 27.4 Kg
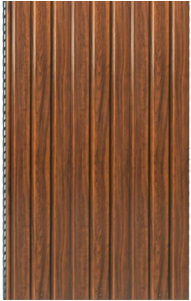
SW001
Early American
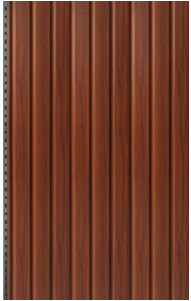
SW002
Teak Wood
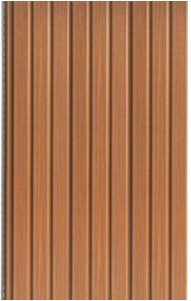
SW003
Light Oak
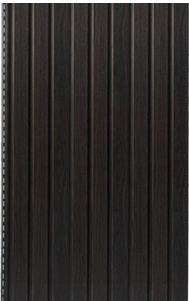
SW004
Walnut Brown

SW005
Jacobean Wood
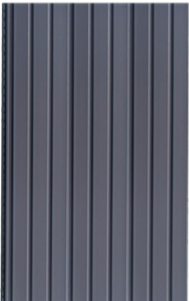
SW006
Graphite
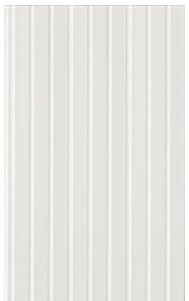
SW007
White
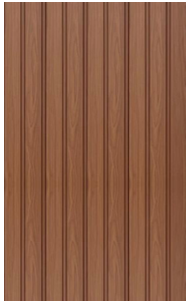
SW008
Western Brown

SW009
Oriental White Oak
Accessories
Size: 10′ Ft Height
- H-Channel: Box Weight – 21 Kg | Per Box – 24 PCS
- J-Channel: Box Weight – 15 Kg | Per Box – 40 PCS
- Inner Corner: Per Box – 10 PCS
- Outer Corner: Per Box – 10 PCS
